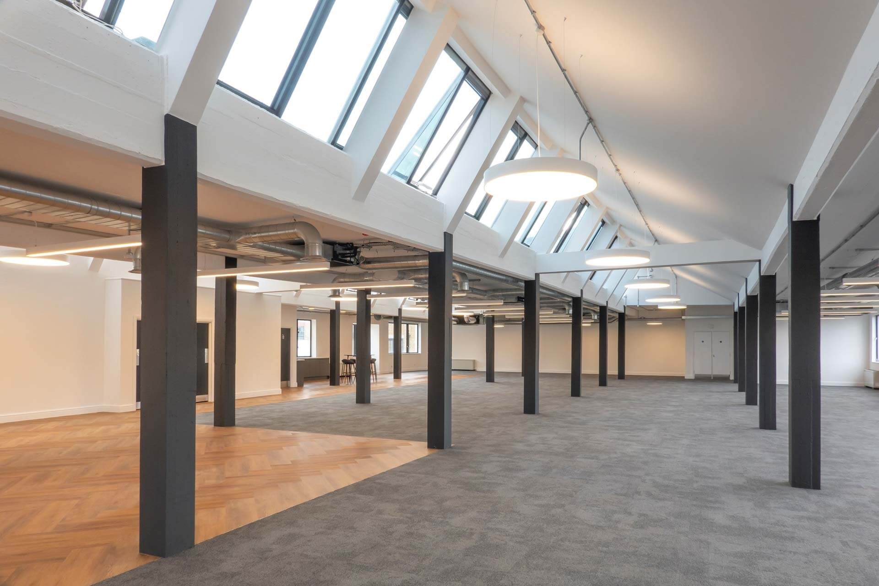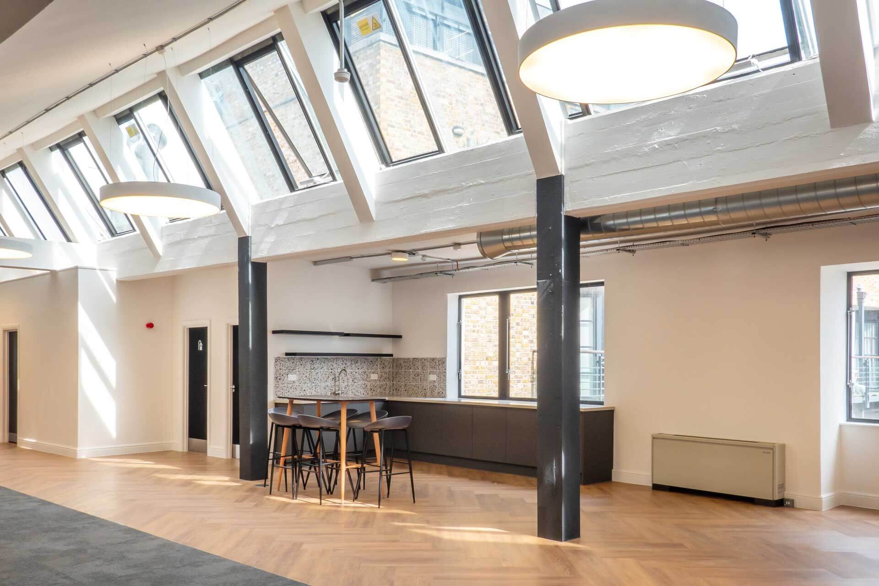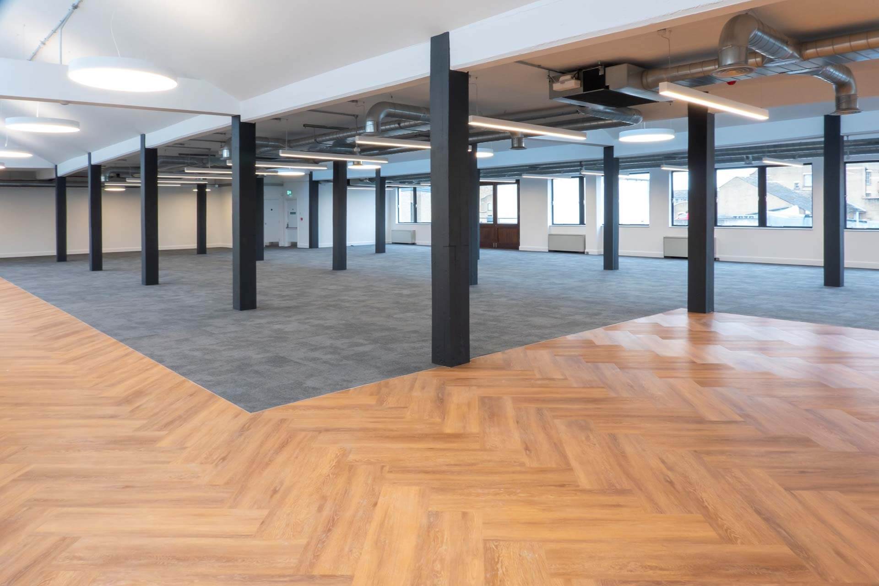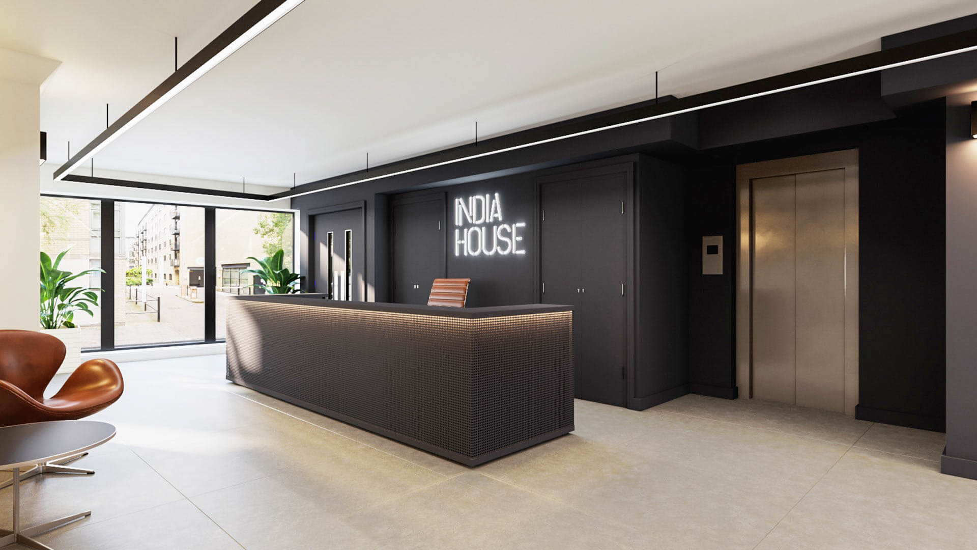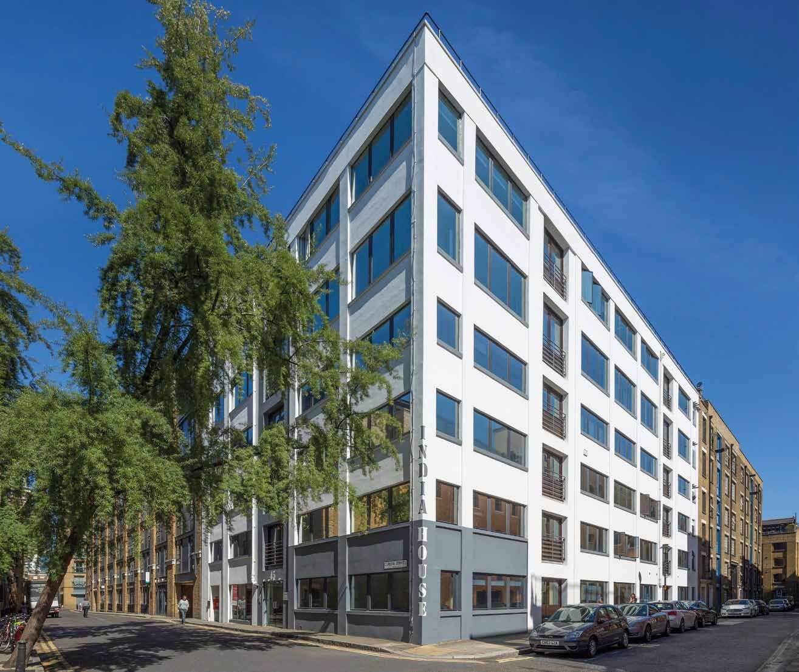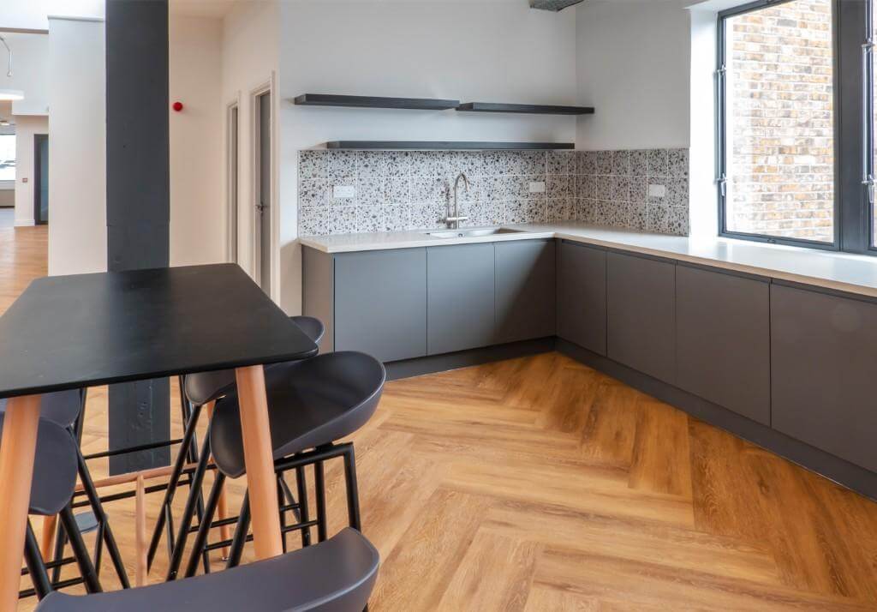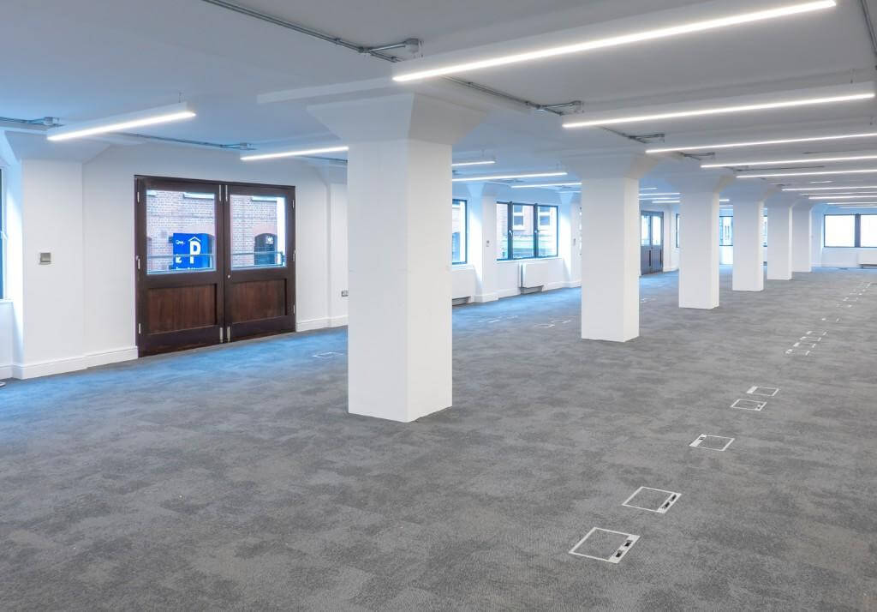This website uses cookies to ensure you get the best experience on our website.
India House
Avondale were instructed for a CAT A refurbishment of the 1st and 5th floor at India House as well as the reception. On the 5th floor, the tenant fit-out was stripped out back to an open plan layout. Drop-down linear lights were installed throughout the floor, and new perimeter air conditioning and exposed ceiling ventilation.
A new carpet and herringbone LVT was laid throughout. A new tea point featuring a Corian worktop and new shower facilities were installed on the floor. The 1st floor included decorations, new linear lighting and carpet throughout.
The reception included new decorations and over-cladding of the existing timber reception desk to create a striking reception for the tenants.
